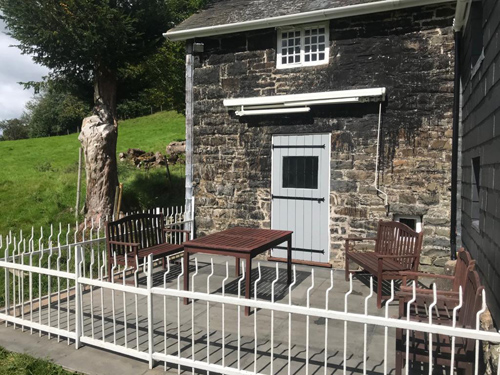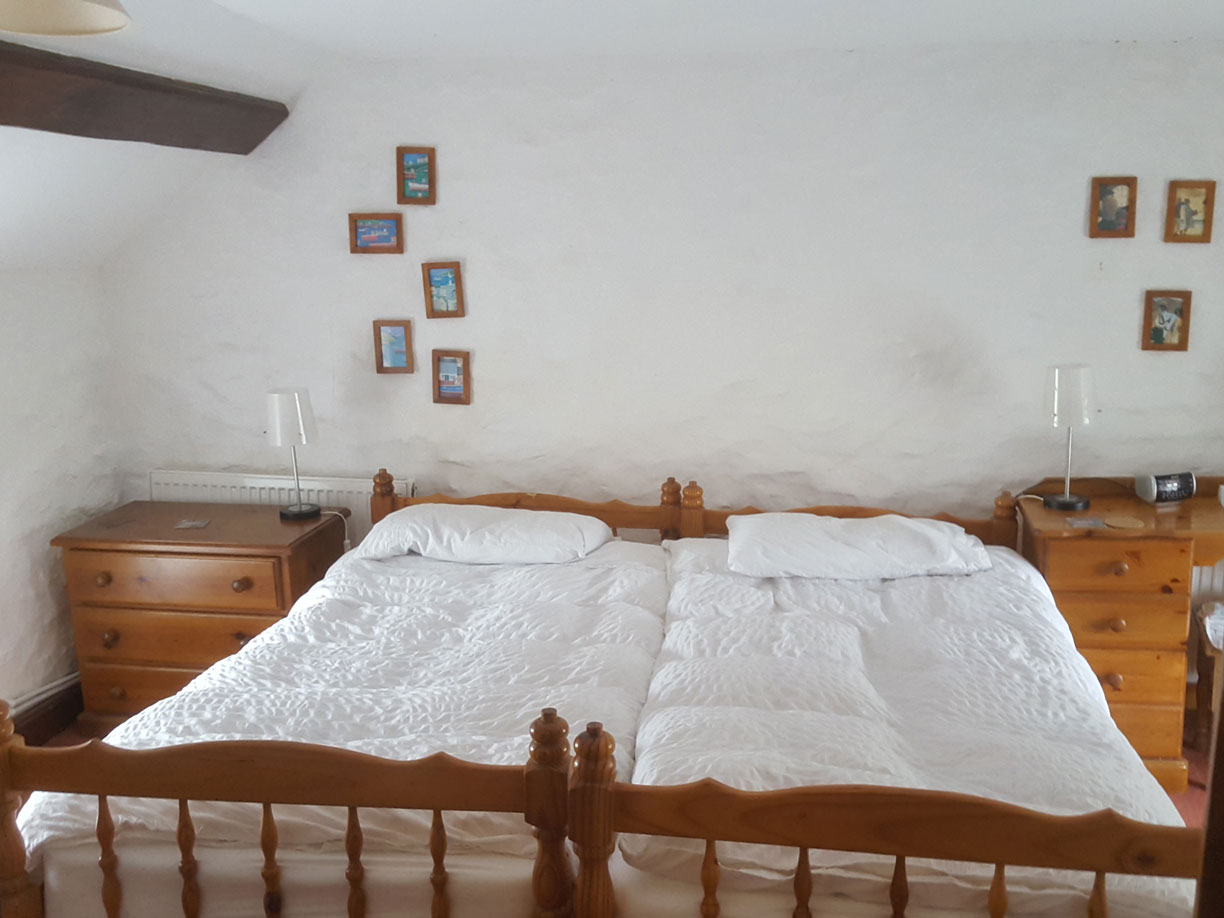Tynyllan Tour
- Filter by category
- Show All
- Tynyllan Tour
-

Courtyard Outside
Pics & DetailsEntering by the impressive wrought iron gate (Handmade by Steve Walker) you enter the flagged front yard. A recent feature is the addition of a raised patio area on the east side of the cottage, which is ideal for the morning sun.
-

Patio Area
Pics & DetailsIt's a great place for al-fresco dining or just sitting and watching the sunset over the valley.
-

Field Outside
Pics & DetailsThe sloping field the patio opens onto is part of the cottage's land. At the upper end of the field is a small arboretum of native UK trees
-

Kitchen Area
Pics & DetailsDouble glass doors from the dining room lead through a brand new modern style kitchen. We really like the contrast between the oak beamed ceiling, quarry tiled floor and the modernity of the kitchen
-

Day Room
Pics & DetailsThe large oak beamed 'Day-Room' is at the heart of the cottage from here doors lead of to the Kitchen, the Parlour, the Scullery and to the stairs up to the first floor.
-

Parlour Lounge
Pics & DetailsIn winter evenings it is a warm and comfortable room to retire to after dinner. It also benefits from a TV screen (with HDMI port), DVD, Xbox 360,and music centre.
-

Master Bedroom
Pics & DetailsThe main double bedroom, the largest bedroom in the cottage, has a 5ft King Size bed, fitted wardrobe and dressing table. It also has a small en-suite shower and WC.
-

Back Bedroom
Pics & DetailsThree steps lead up to this charming double bedded room, fitted wardrobe, dressing table and bedside cabinets.
-

Old Oak Bedroom
Pics & DetailsStepping through a door in the old oak frame, takes you into a fully carpeted twin bedroom, with wardrobe and dressing table.
-

Gallery Area
Pics & DetailsA door from the day-room reveals stairs to the gallery hall, this oak floored room is in the older part of the cottage and reveals the original oak frame.
-

Utility Room
Pics & DetailsThe main glazed middle door from the yard leads into the 'scullery' (utility room). There are modern fitted units to match the kitchen, with a sink, tumble dryer and washing machine, with plenty of storage space.

